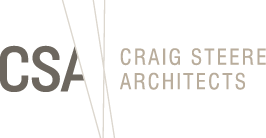0923 Cottesloe Villa
...A floating pitched roof hovers quietly over strong flat-arch forms that anchor this modern family home to its expansive site
Located on a large amalgamated block in Cottesloe, with views to the ocean and the surrounding tree lined suburban valley, the design offers the conveniences of a modern family residence with a strong focus on spatial planning and outdoor living, maximizing the visual and physical connection with the tennis court, swimming pool and expansive gardens that characterize this site, together with the expansive views beyond.
The site layout and orientation were predetermined by the existing site features, however careful planning has resulted in a home that achieves excellent solar orientation and outlook. Large sliding doors open from the living spaces and bedrooms onto outdoor verandahs and decks, maximizing natural ventilation, lighting and views whilst also protecting the interior from the harsh west sun with large overhangs.
The building form and style sits quietly within the street with a contemporary styling, whilst also loosely referencing the surrounding architecture via a pitched roof clad in timber shingles, penetrated by sculptural chimney stacks and grounded by classical verandah colonnades. The clean lines and building form is expressed with a simple palette of contemporary materials including large areas of glass, textured acrylic render, polished plaster and zinc cladding, combining with its timber shingle roof.











