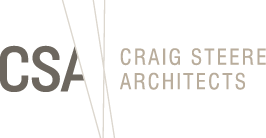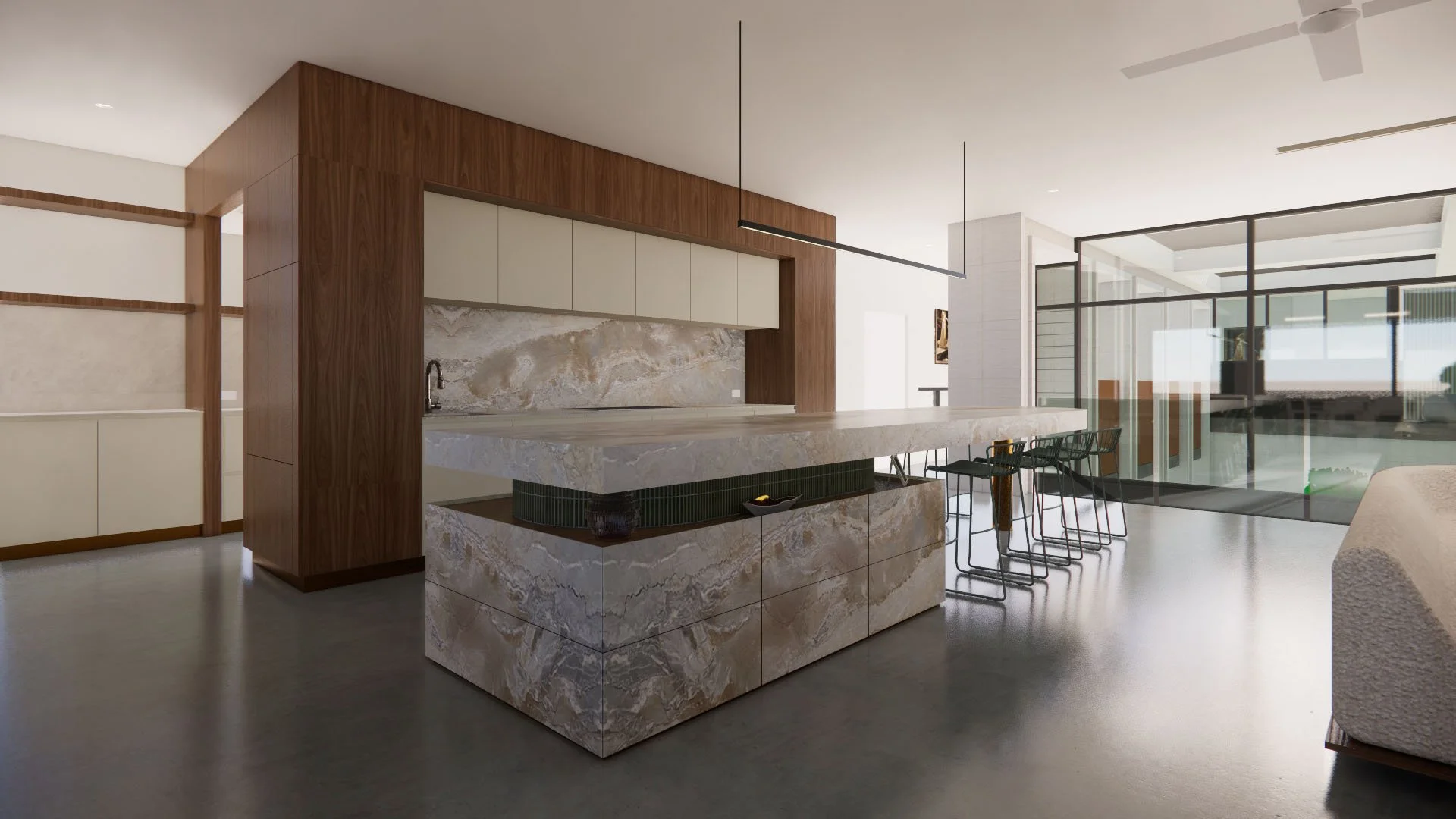2211 Terrarium House
A Custom Home Designed for Climate, Privacy and Urban Density
Currently under construction in North Perth, Terrarium House is a refined example of custom residential architecture in Perth. The design takes advantage of a sloping inner-suburban site bordered by two laneways. The layout responds to its environment, balancing privacy, sun orientation and landscape integration.
The home is designed in collaboration with GKW Homes and Tristan Peirce Landscape Architecture. At the centre of the plan is a lush courtyard that anchors the home’s living zones and draws light and greenery into every room. This outdoor room becomes a spatial, visual and climatic focus, enhancing cross ventilation and creating a year-round retreat.
Navigating Council and Code
The design makes strategic use of the block’s dual right-of-way access and nearby R80 zoning. A proposed two-storey privacy screen at the rear edge provides east-side shading and long-term visual protection. This design move allowed us to preserve the central portion of the site for a larger open-air courtyard.
Our consultation with council resulted in striking front facade of an arched brickwork to reference the streetscape character and greater context of North Perth. Early consultation with council has also informed a proposal to include an operable roof structure above the courtyard. This allows for improved airflow and weather protection while remaining consistent with residential codes. These planning considerations allow the home to achieve both privacy and performance without compromising outdoor space.
Landscape-Driven Arrival and Courtyard Experience
Entry begins at a private gate, leading through a garden corridor into the central court. This courtyard is designed to be both an informal arrival and a social centrepiece. The connection between hard and soft landscaping, glazing and screened elements, creates a carefully layered experience. Guests are introduced to the landscape before they even step inside. The courtyard is more than a garden. It is the emotional and functional anchor of the entire home.
Ground Level: Garden-Facing Living and Private Retreats
The home offers a variety of spaces for the owners and family members to retreat into whilst enjoying different views to the garden:
Sitting Room: North-facing and visually connected to the garden with large glazed openings and an open tread stair above.
Bedrooms: Positioned at the front of the block with views to a raised podium garden. A joinery spine separates them from shared living spaces.
Bathroom: Discreetly located with generous natural light and privacy through obscured glazing,
In addition, the ground floor design takes into consideration additional features as the family ages and grows over time:
Lift Shaft: Included in the plan for long-term accessibility.
The garage is accessed from the rear laneway. It has been sized with flexibility in mind, with room to accommodate a caravan if required.
First Floor: Light, Landscape and Everyday Luxury
A glazed bridge connects the private wing to the main living zone. Here, the kitchen, dining and living areas open out to both the courtyard and a semi-enclosed alfresco terrace. The alfresco zone includes an integrated pizza oven, fire pit and operable screen wall, allowing it to shift between open entertaining and enclosed retreat.
A concealed scullery and pantry wrap behind the kitchen, offering generous storage and the option to integrate appliances. These spaces are designed for daily ease and functional longevity.
Creative Wing: Music Room, Guest Space and Office
The western wing houses a large music room and office, which can be adapted into a guest suite. The music room includes access to a bathroom and equipment storage. The office benefits from northern light and can be closed off for privacy or opened to flow into the rest of the home. These rooms are acoustically buffered from the main bedroom by storage and robe spaces.
Main Suite: A Private First-Floor Sanctuary
The main bedroom suite is located on the first floor and opens onto a balcony overlooking the courtyard. The room is designed as a resort-style retreat, with space for lounge seating, a walk-in robe and the potential for a coffee nook or display shelving. The ensuite is integrated seamlessly, featuring a twin shower, recessed bath and generous open space.
Designed for Longevity and Lifestyle
Future-focused planning includes provisions for a roof terrace above the living area, which would offer elevated views and additional outdoor space. Lift integration, ample storage and adaptable room layouts make the home suitable for long-term living across all stages of life.
—
Landscape flythrough videos by Tristan Peirce Landscape Architecture.


